Groundbreaking
August 11, 2008
The groundbreaking of The Broadway Building, Hunters Capitals’ first large, multi-family residential project. Owner Michael J. Malone and Director of Development Michael Oaksmith led the ceremony with the first shoveling, initiating construction.
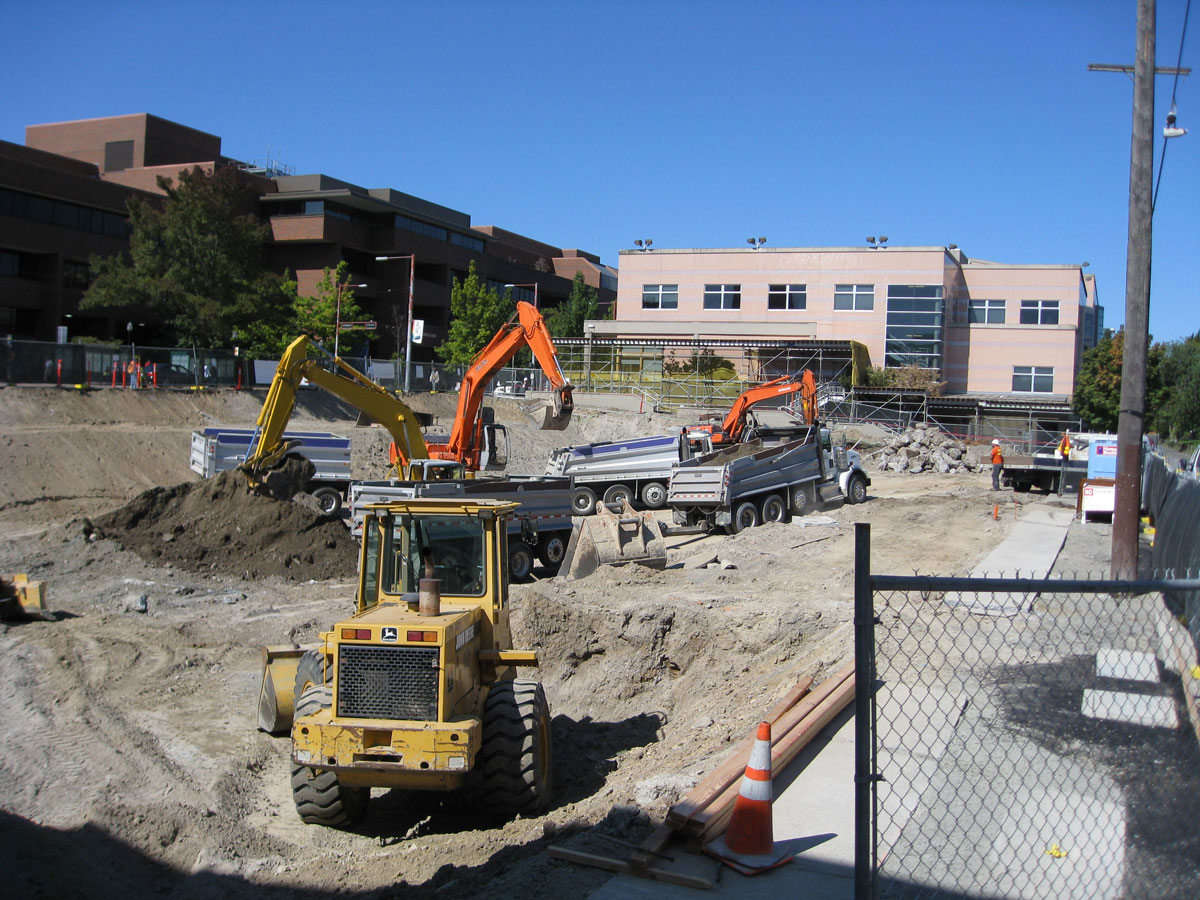
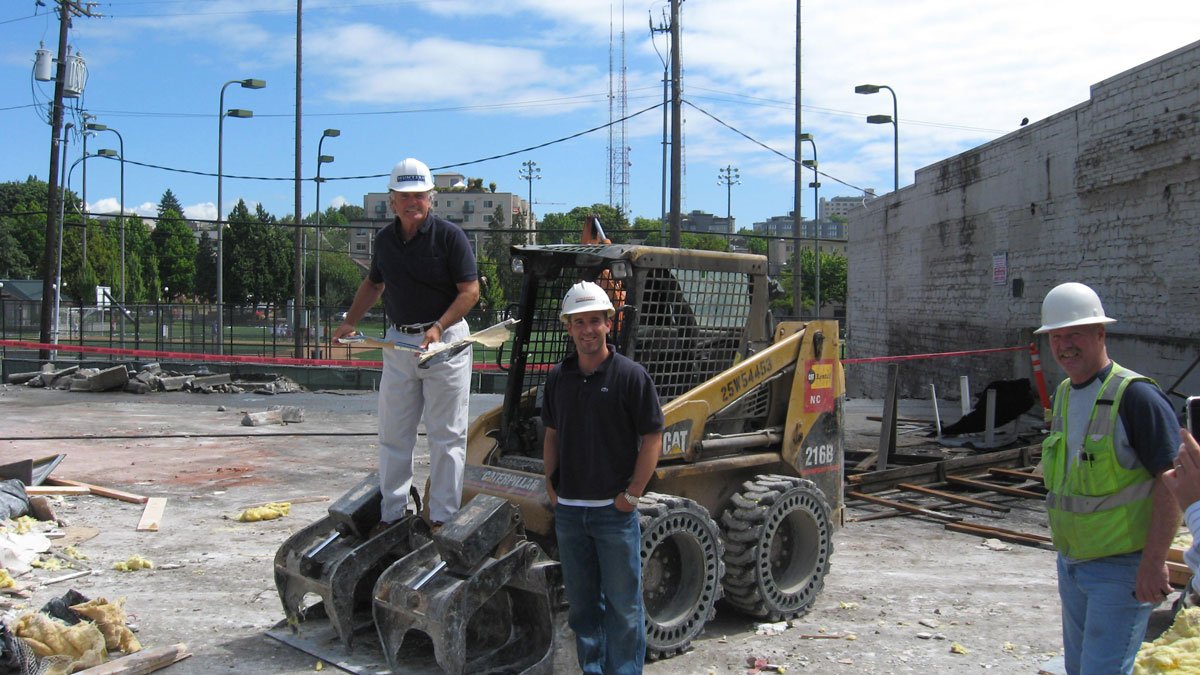
Groundbreaking
August 11, 2008
The groundbreaking of The Broadway Building, Hunters Capitals’ first large, multi-family residential project. Owner Michael J. Malone and Director of Development Michael Oaksmith led the ceremony with the first shoveling, initiating construction.


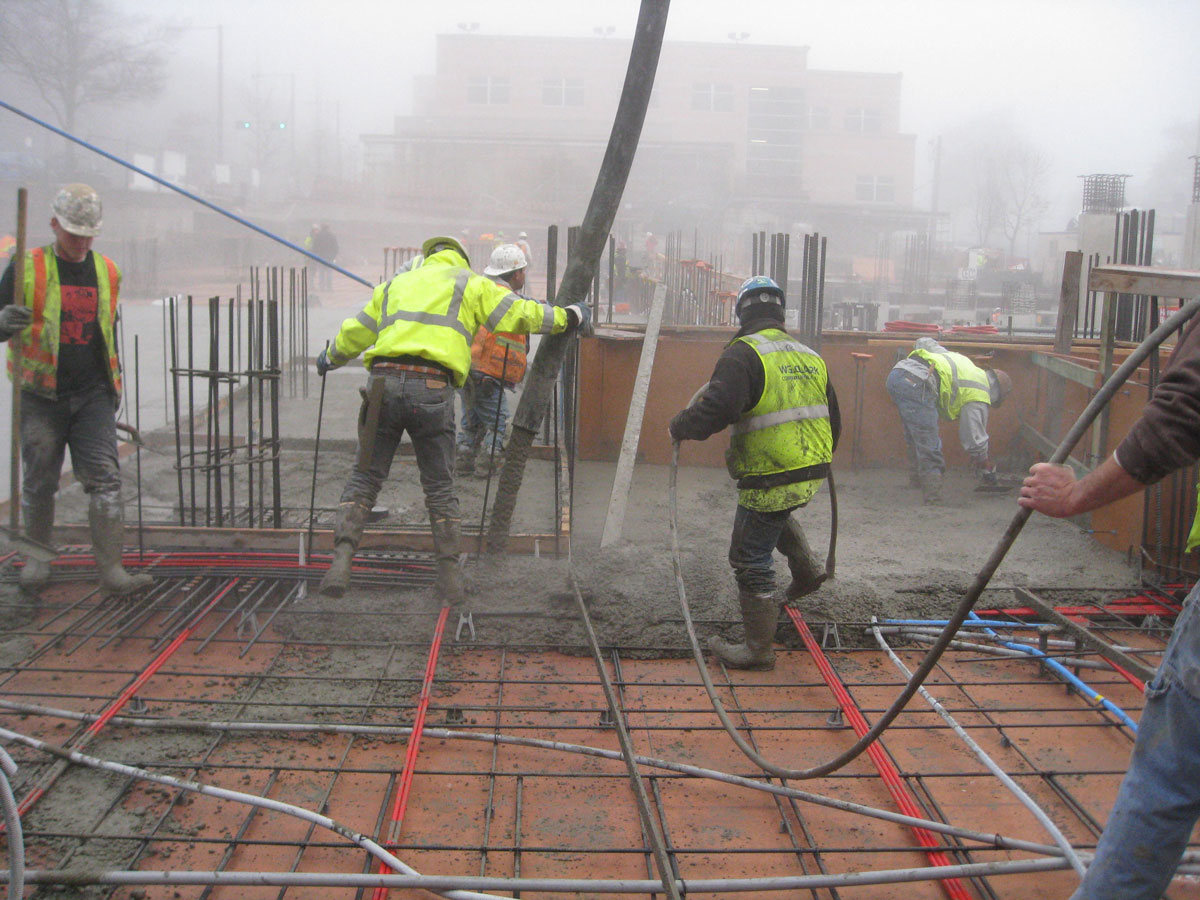
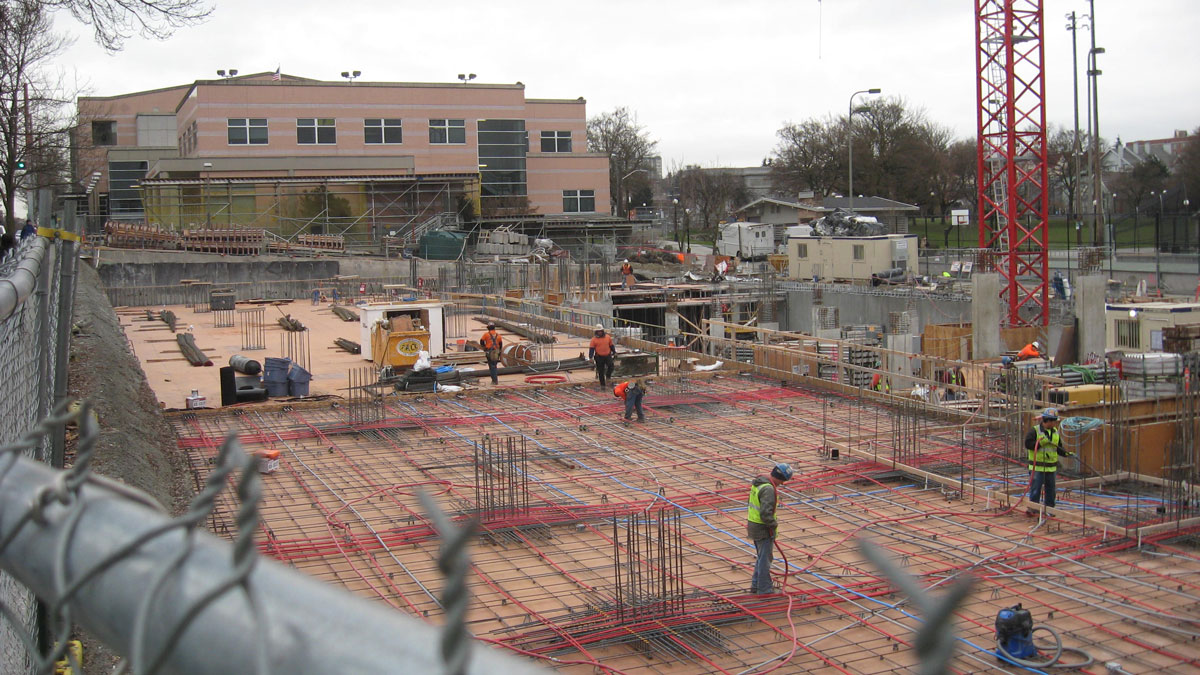
Parking
January 29, 2009
In late January, the second and final level of parking was poured, in addition to post-tension slab work.
Parking
January 29, 2009
In late January, the second and final level of parking was poured, in addition to post-tension slab work.


Framed Up
August 11, 2009
A year into construction, framing and deck work on the above-grade structure neared completion.
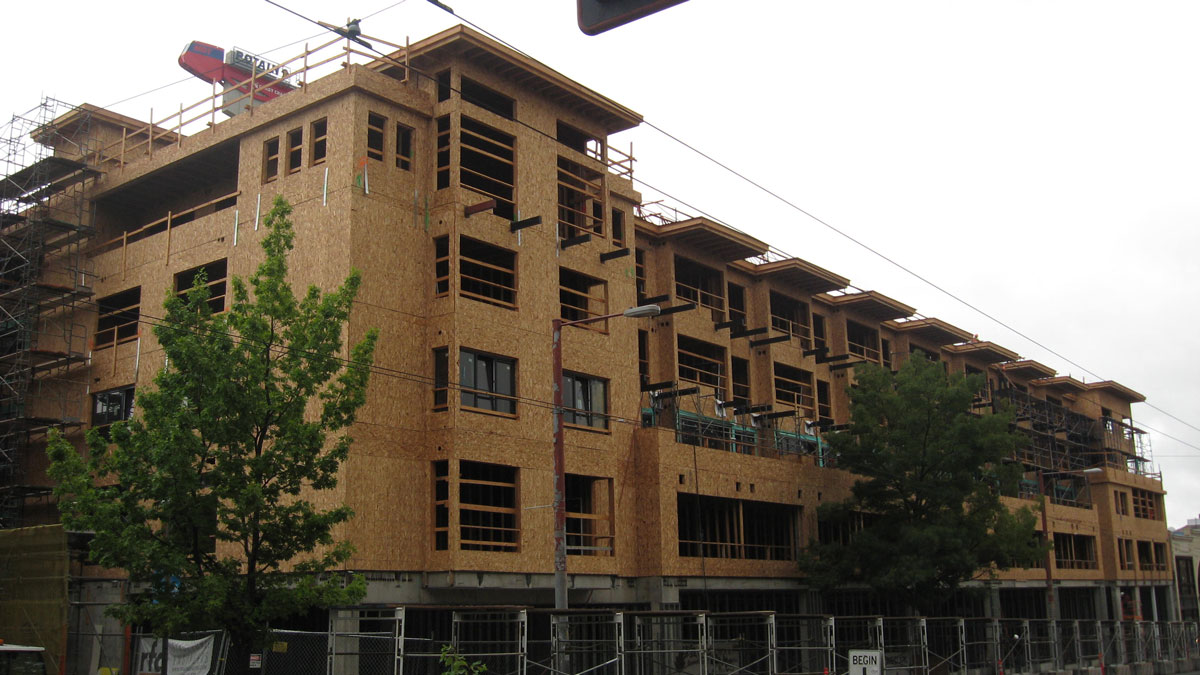
Framed Up
August 11, 2009
A year into construction, framing and deck work on the above-grade structure neared completion.

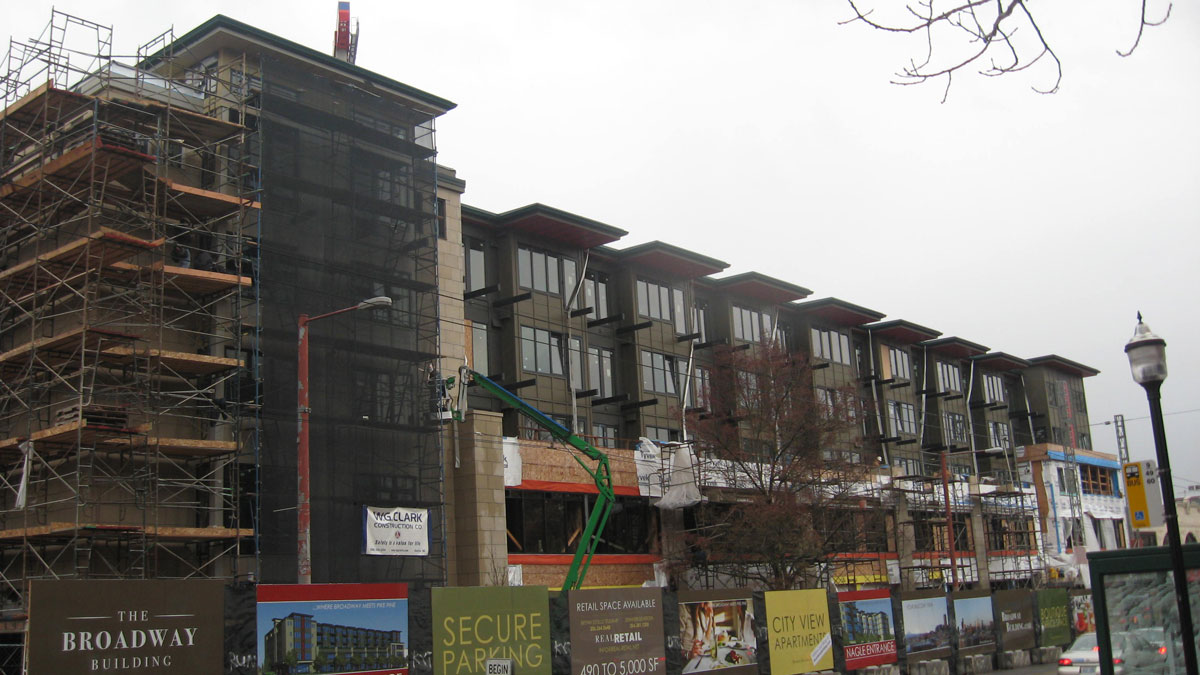
Façade Construction
November 10, 2009
Exterior façade under earnest construction on the Broadway side of the building.
Façade Construction
November 10, 2009
Exterior façade under earnest construction on the Broadway side of the building.

Student Tower
December 9, 2009
“The Studios on Broadway”
View of the student tower exterior skin with the project’s tower crane in the distance. The Studios on Broadway are 28 furnished apartment units on a long-term lease to Seattle Central Community College, located northwest of The Broadway Building. The Studios are a separate part of the Broadway Building, with a private entrance, trash room, elevator and common area.
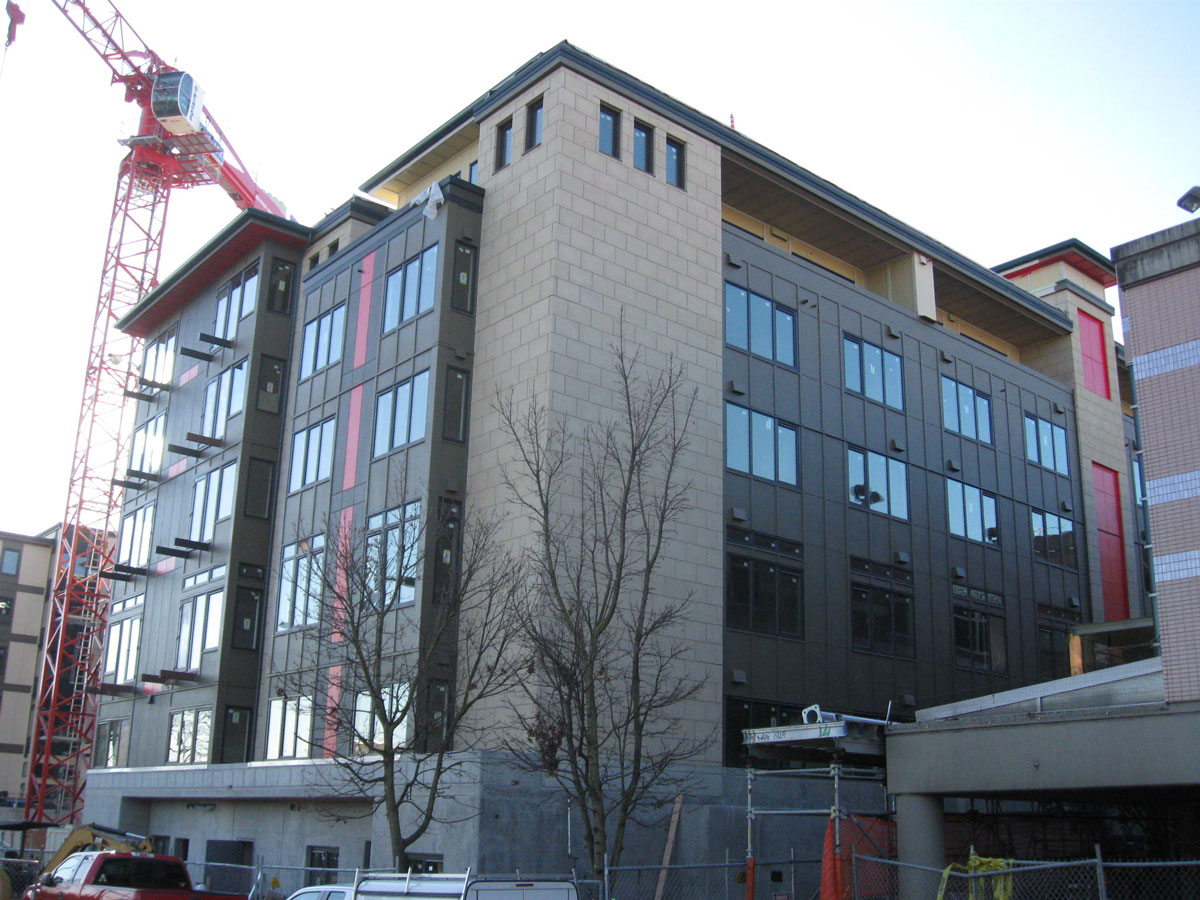
Student Tower
December 9, 2009
“The Studios on Broadway”
View of the student tower exterior skin with the project’s tower crane in the distance. The Studios on Broadway are 28 furnished apartment units on a long-term lease to Seattle Central Community College, located northwest of The Broadway Building. The Studios are a separate part of the Broadway Building, with a private entrance, trash room, elevator and common area.

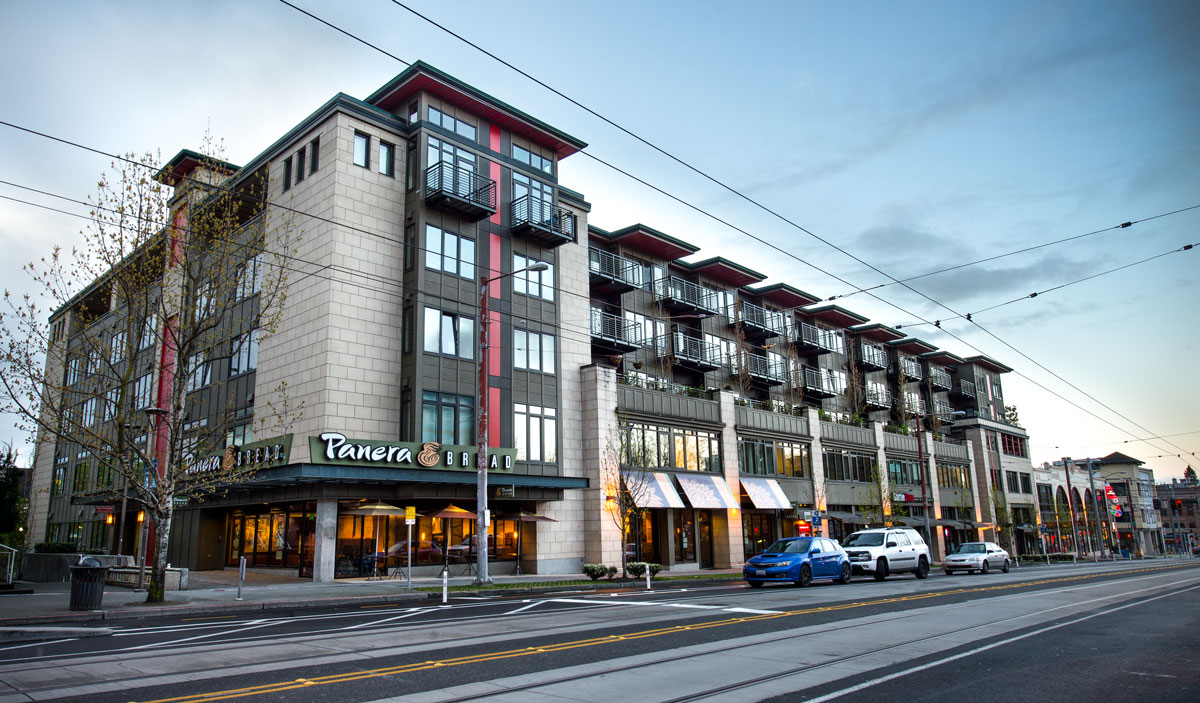
The Broadway Building
March 2010
The Broadway Building opened its doors in early 2010. The 178,000 SF building is truly mixed-use. It contains 75 market-rate units, 19 affordable units, 28 Seattle Central College student housing units, 6 office suites marketed toward small local businesses, and 9,000 SF of street level retail. Anchor retailer One Medical is located on the northwest corner of the building. Other tenants include FOB Poke, Ian’s Pizza, Emerald City Smoothie, Yo Zushi, and locally owned and operated bar/restaurant Cure.
Architect: Studio Meng Strazzara
General Contractor: W. G. Clark Construction
The Broadway Building
March 2010
The Broadway Building opened its doors in early 2010. The 178,000 SF building is truly mixed-use. It contains 75 market-rate units, 19 affordable units, 28 Seattle Central College student housing units, 6 office suites marketed toward small local businesses, and 9,000 SF of street level retail. Anchor retailer One Medical is located on the northwest corner of the building. Other tenants include FOB Poke, Ian’s Pizza, Emerald City Smoothie, Yo Zushi, and locally owned and operated bar/restaurant Cure.
Architect: Studio Meng Strazzara
General Contractor: W. G. Clark Construction

