Capitol Hilltop
Delivering July 2024
555 15th Ave E, Seattle WA
68 residential units, 4 retail spaces, and a parking garage.
The project’s design goal is to set the standard for future development on 15th. Similar to other Hunters Capital developments, this building will use high-quality materials and finishes to seamlessly integrate with 15th’s existing urban context (small-scale retail, reminiscent of an English high street).
View the Project Livestream
FOR LEASE
700 – 2000 SF Retail Spaces Available
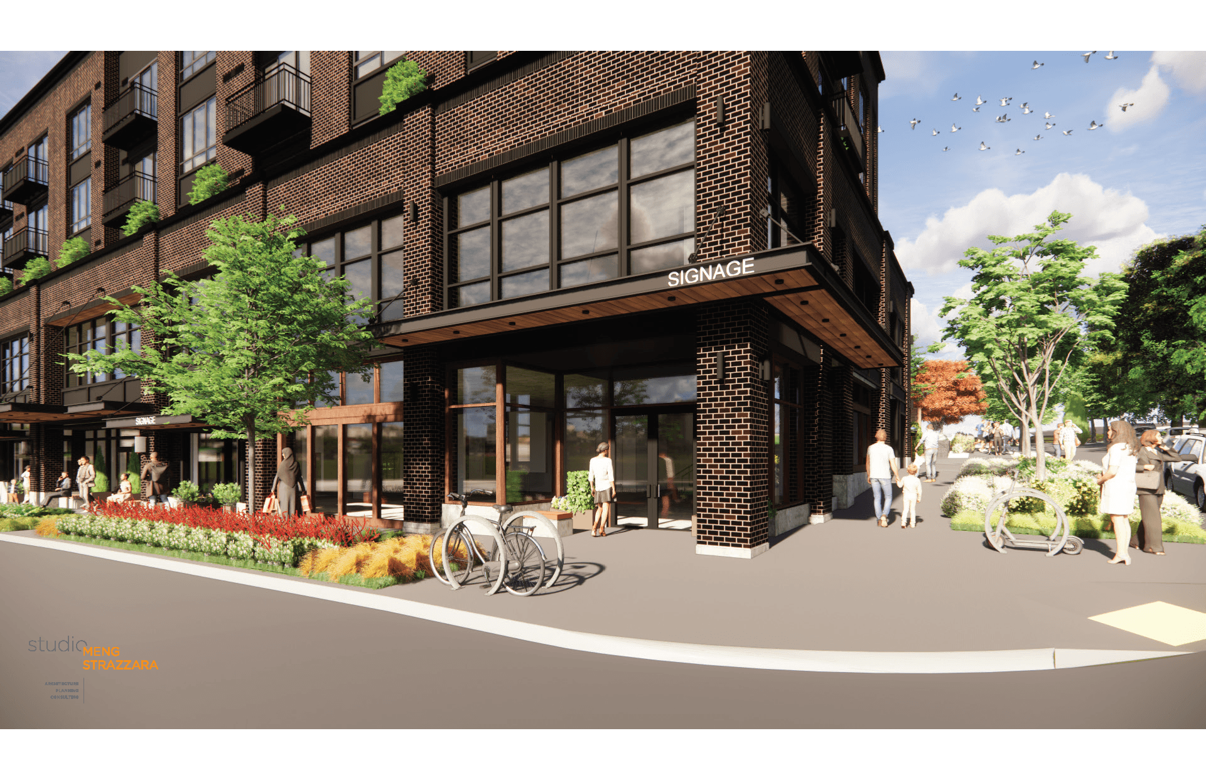
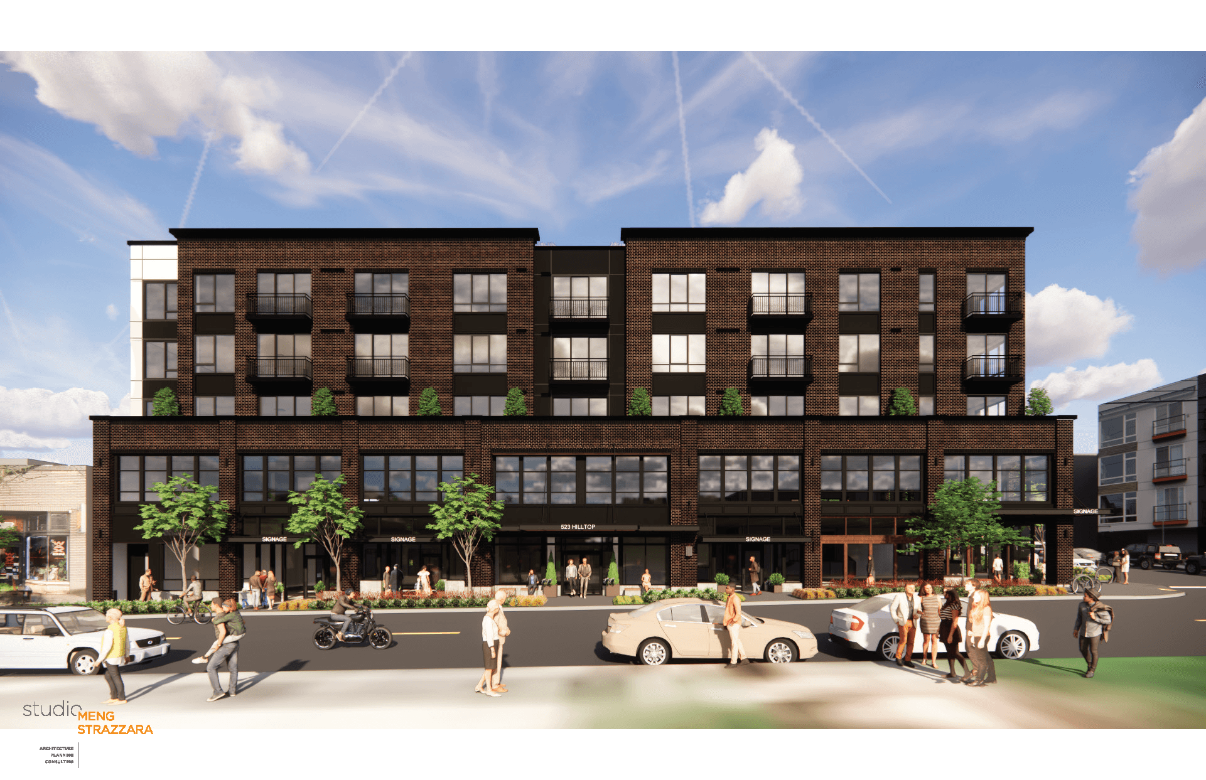
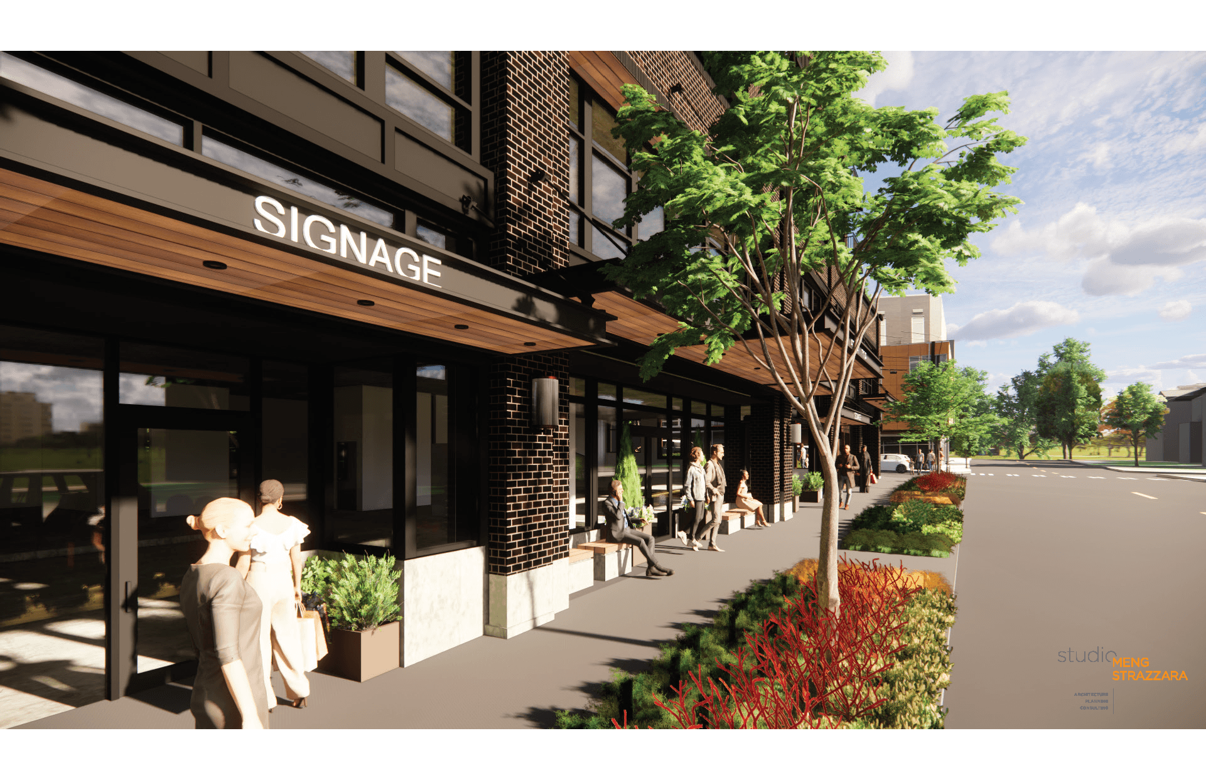
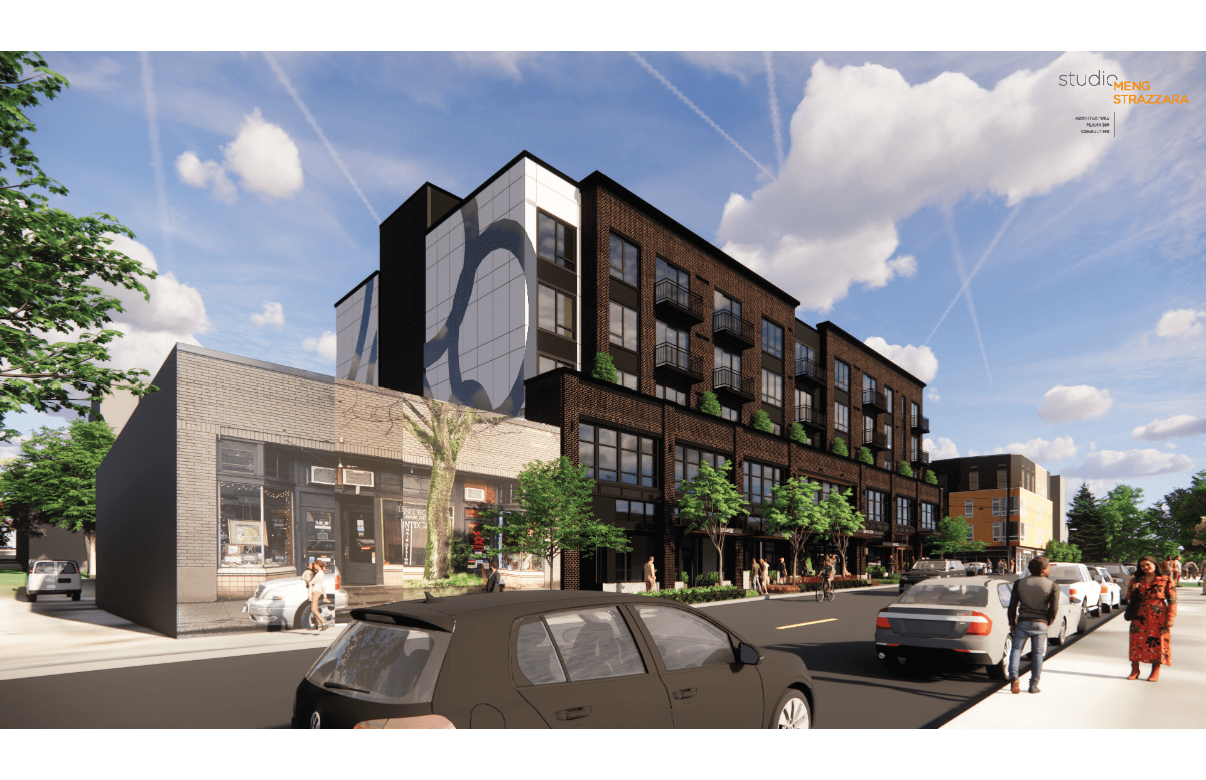
Retail 1
1925 SF
Features:
- Corner location
- Wood storefront
- 13′ ceilings
- Type 1 Hood Shaft
- 8 tons of HVAC
- Exposed concrete ceilings, beams, & floor
- Monthly garage parking available
- On the Bus 10 Route
- Easy I-5 access
- Light Rail Station = 13 Min Walk
- Broadway = 8 Min Walk
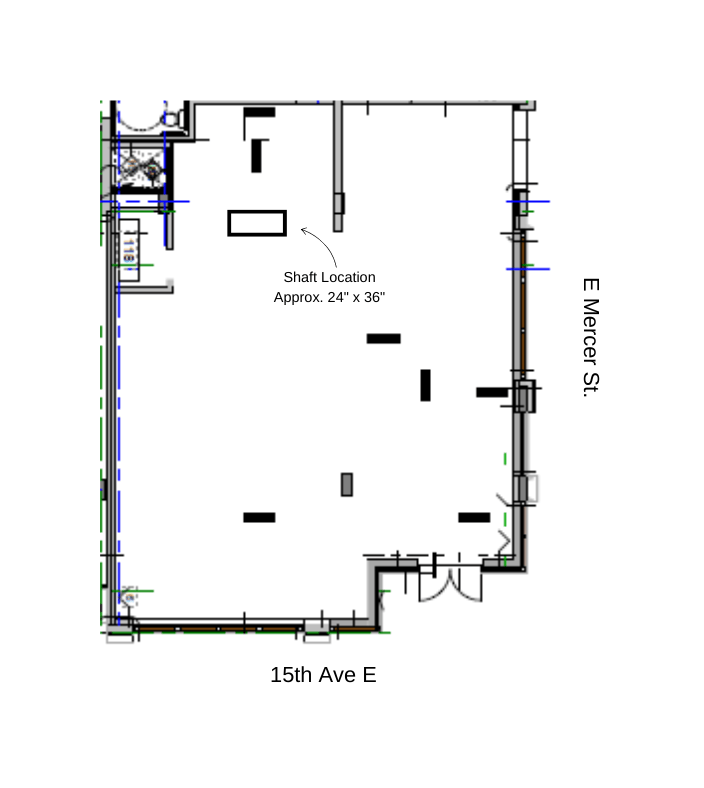
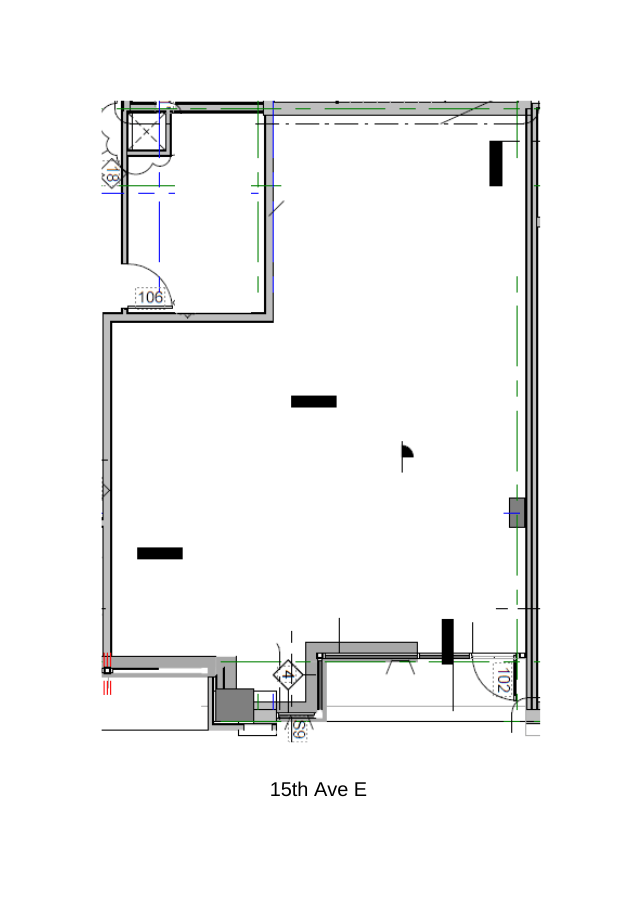
Retail 2
915 SF
Features:
- Open floor retail with 15th Ave E. storefront
- Exposed concrete ceilings, beams, & floor
- 13′ Ceilings
- 2 tons of HVAC
- Monthly garage parking available
- On the Bus 10 Route
- Easy I-5 access
- Light Rail Station = 13 Min Walk
- Broadway = 8 Min Walk
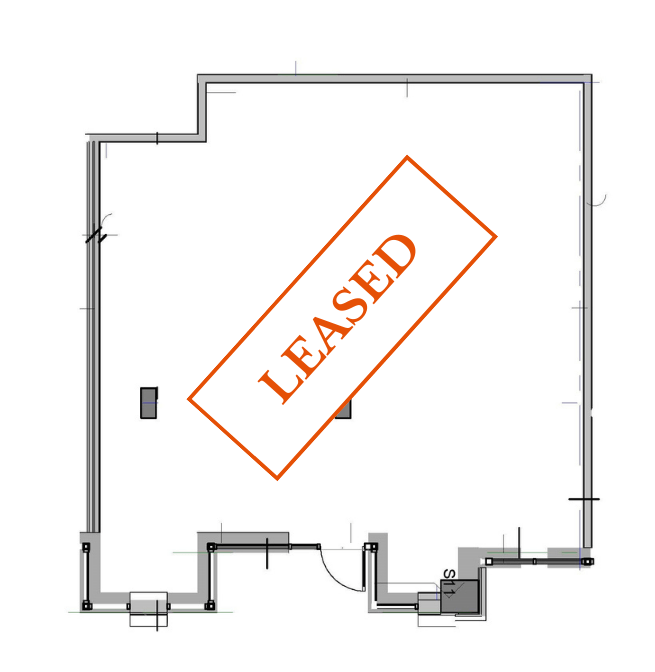
Retail 3
1114 SF
Features:
- 15th Ave E. storefront
- 12′ ceilings
- 3 tons of HVAC
- Exposed concrete ceilings, beams, & floor
- Monthly garage parking available
- On the Bus 10 Route
- Easy I-5 access
- Light Rail Station = 13 Min Walk
- Broadway = 8 Min Walk
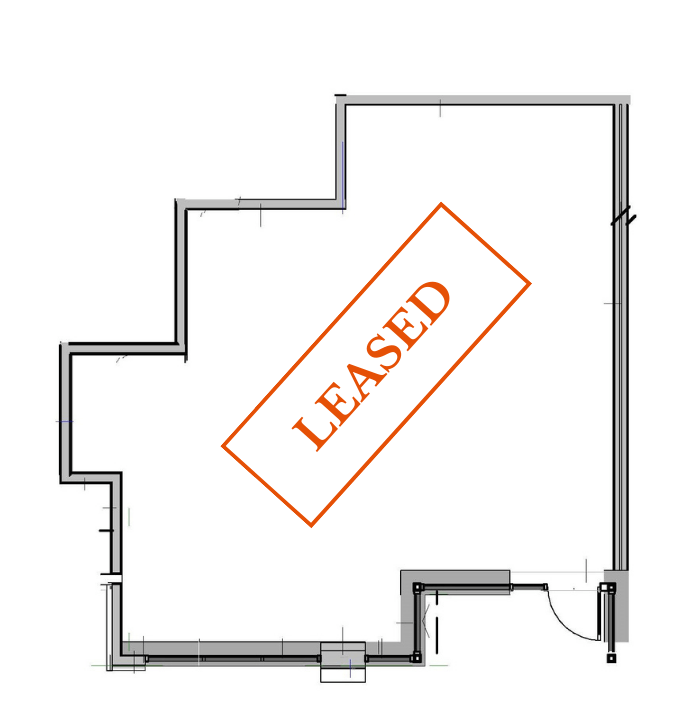
Retail 4
729 SF
Features:
- 11′ ceilings
- 2 tons of HVAC
- Exposed concrete ceilings, beams, & floor
- Monthly garage parking available
- On the Bus 10 Route
- Easy I-5 access
- Light Rail Station = 13 Min Walk
- Broadway = 8 Min Walk
